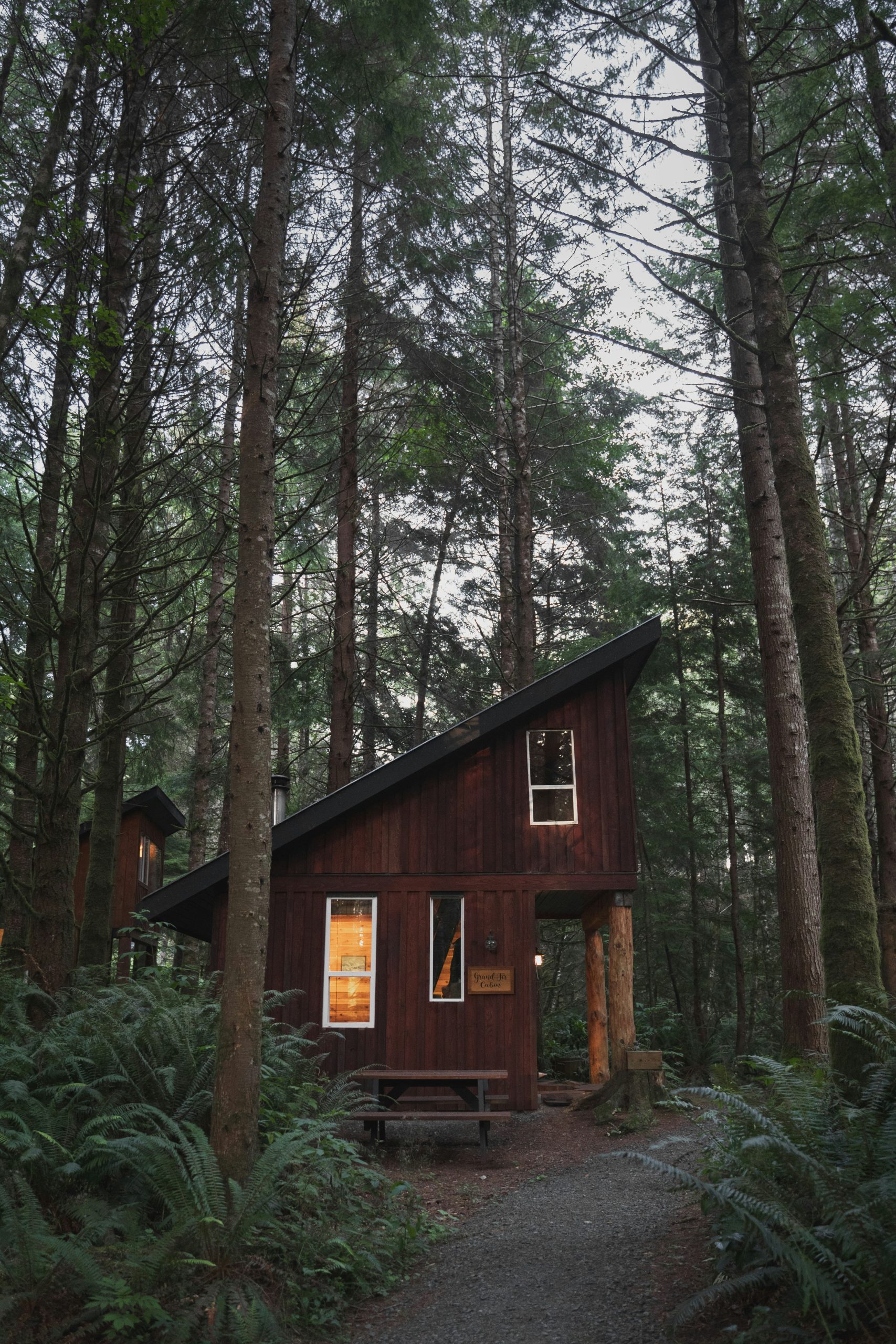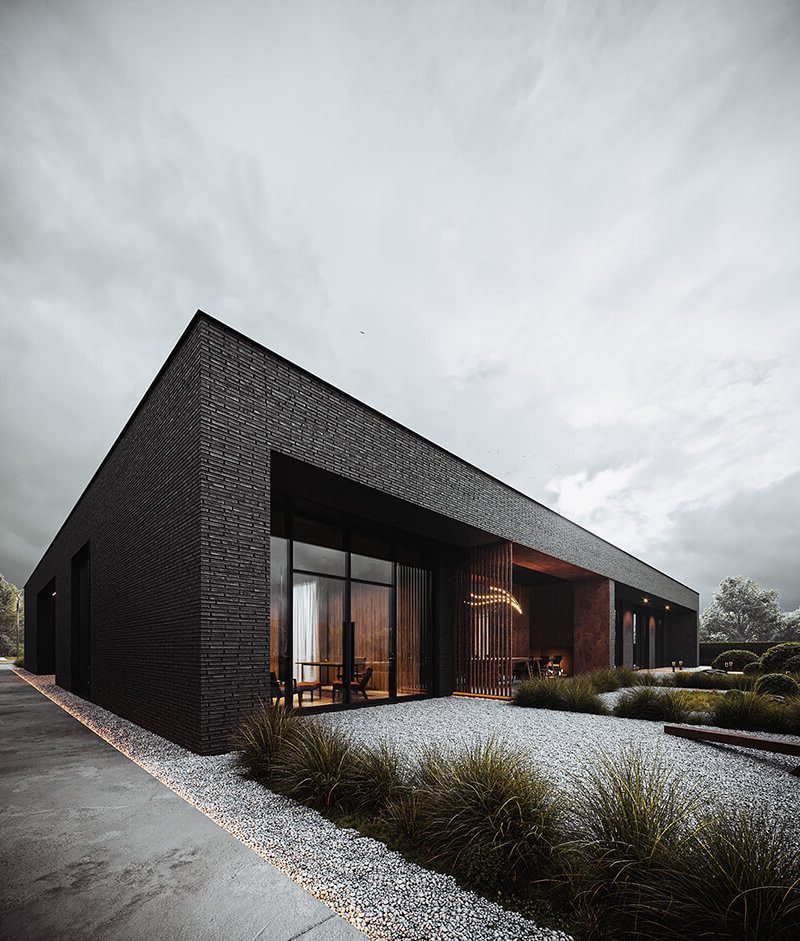Residental
Drana ravida suna evetion mono conse the convallis
As architectural design evolves to meet the demands of a fast-changing world, there is an emerging philosophy quietly reshaping the way we think about space, structure, and sustainability. We call it: Drana Ravida Suna Evetion Mono Conse the Convallis
DiscoverResidental
This Ultra-Modern Mountain Home Goes Above and Beyond
Nestled at the edge of the Laurentian Mountains, far from the noise of city life, stands a masterpiece of contemporary living: a bold, ultra-modern mountain home that redefines what it means to live among the elements.
DiscoverResidental
Luxurious And Ultra Modern Homes In The World
Luxury architecture has come a long way from classical estates and palatial residences. Today’s most sought-after homes are not only elegant but also cutting-edge—featuring minimalistic design, smart integration, eco-conscious materials, and bold aesthetics that redefine modern living.
DiscoverAt Plans Xpert, we specialize in delivering high-quality architectural plans that are tailored to meet the exact needs of your project—residential, commercial, or multi-unit. With deep expertise in custom house designs, renovation planning, and code-compliant construction documentation, we provide end-to-end solutions to bring your vision to life.
Whether you're building a new home, planning a condominium development, redesigning an apartment layout, or preparing a commercial space for construction, our team ensures every plan is detailed, accurate, and ready for permit approval.
What We Offer:
Custom Architectural Floor Plans
Designed to meet your specifications and lifestyle needs.Permit-Ready Blueprints
Fully compliant with local building codes and ready for submission.Renovation & Remodel Plans
Smart, space-optimized solutions for existing structures.Commercial and Multi-Unit Planning
Scalable, efficient designs for retail, office, and residential developments.Site Visits & Inspections
On-site assessments to ensure plans align with real-world conditions.
We combine technical precision with practical design insight to streamline the building process—from initial concepts to approval-ready documents. Our mission is to help homeowners, developers, contractors, and real estate professionals build with confidence and clarity.
Plans Xpert: The blueprint behind your build.

House PLans
House PLans
House Plans Bring your dream home to life with expertly designed architectural plans tailored to your needs. Whether building from scratch, remodeling, or just exploring layout ideas, our house plan services provide everything you need to get started. Choose from ready-to-build designs or collaborate with us for a fully custom layout tailored to your style, budget, and land.
Garage Plans
Garage Plans
Garage Plans Functional, Stylish Garage Designs – Tailored to Fit Your Space and Needs Whether you're adding a detached garage, expanding storage, or building a workshop with living space above, our Garage Plans service offers practical and customizable designs that enhance your property. We provide everything from standard one- to two-car garage layouts or more to complex multi-use structures.
Shed Plans
Shed Plans
Shed Plans Custom and Pre-Designed Shed Plans for Storage, Work, or Backyard Living. Whether you're looking to add a simple garden shed, a backyard workspace, or a modern shed with electricity and insulation, we provide expertly crafted shed plans that are functional, stylish, and tailored to your needs.
Custom Plans
Custom Plans
Custom Plans Tailored Home Designs Built Around Your Vision When one-size-fits-all doesn’t fit your life, our Custom House Plans service gives you complete control over the design of your home. From layout and functionality to style and structural details, we work closely with you to design a home that fits your lifestyle, your lot, and your dreams.
Renovation Plans
Renovation Plans
Renovation Plans Renovation Plans Smart, Code-Compliant Design plans for home renovations from small upgrades to major remodels. Whether you’re remodeling a kitchen, opening up a living space, finishing a basement, or adding a second story, our Renovation Plans service helps you plan every detail with precision.
Plan Stamping
Plan Stamping
Detailed Architectural Plans Precision-Drawn Plans That Bring Your Vision to Life Whether you're building a dream home, planning a commercial development, or need permit-ready documents, our detailed architectural plans ensure your project is ready to build—with clarity, accuracy, and code compliance.

Custom Plans House Plans Plan Stamping Renovation Plans
Luxury Minimalist Bungalow Concept

Custom Plans Garage Plans House Plans Plan Stamping Renovation Plans
Modern Elegance in Suburbia

Custom Plans House Plans Renovation Plans
Bungalow Dark House

Renovation Plans
Contemporary Chalet in the Laurentians

Custom Plans House Plans Renovation Plans
Arch Cloud Honna Didenton Villa

“The architectural plans were spot on, and the 3D renderings helped us visualize our dream home before it was even built. We couldn’t be happier with the results.”

Olivia Brown

"Nous avons été impressionnés par la qualité des rendus. Chaque détail était parfaitement représenté, et les plans étaient professionnels et faciles à suivre pour notre entrepreneur. "

Fredririque

“The floor plans were clear, accurate, and delivered faster than expected. The 3D renderings brought our ideas to life and helped us make confident decisions before construction began.”

Betty Dan

“From start to finish, they made the process easy and stress-free. Prompt, reliable, and extremely knowledgeable — we highly recommend their services!”

Tammy White

“Creative, precise, and professional. Their work on our condo reserve fund study and building consultation was outstanding. We’ll definitely be working with them again.”

















