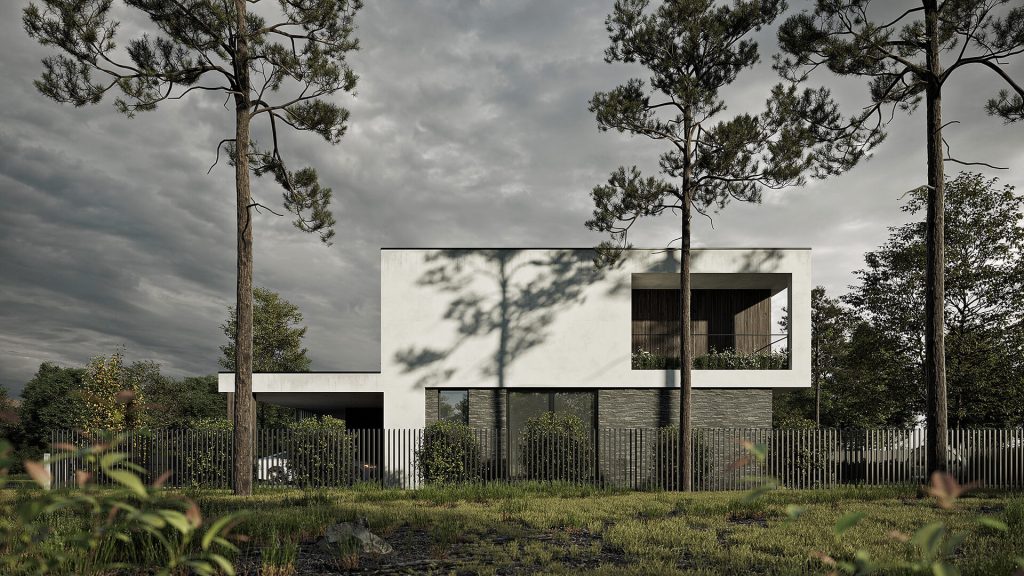Custom Plans
Tailored Home Designs Built Around Your Vision
When one-size-fits-all doesn’t fit your life, our Custom House Plans service gives you complete control over the design of your home. From layout and functionality to style and structural details, we work closely with you to design a home that fits your lifestyle, your lot, and your dreams.
What’s Included:
One-on-One Design Consultation
Understand your vision, needs, and site conditionsPersonalized Floor Plans
Every room and layout built around your preferencesCustom Elevations & Exterior Designs
Choose your style—modern, traditional, farmhouse, etc.3D Renderings & Virtual Walkthroughs (upon request with extra fees)
Visualize your home before construction beginsFull Construction Drawings
Includes architectural, structural, electrical, and plumbing plans. A professional plan stamping service is also available exclusively throughout Quebec, Canada.Plan Stamping Available (Across Quebec, CA with extra fees)
Get your plans certified by licensed professionals for permit approval exclusively throughout Quebec, Canada.
Ideal for:
Homeowners with specific layout or design ideas
Projects on irregular or challenging lots
Custom builds, additions, or major renovations
Builders and developers creating signature homes
Our Process:
Initial Consultation – Share your ideas, inspirations, and requirements
Concept Design – We create initial layouts for feedback
Design Development – Adjust and refine your custom plan
Final Plans & Documentation – Receive complete, permit-ready plans
Start designing your dream home today.
Let’s build something uniquely yours. Contact us for a free consultation or browse our existing house plans.


