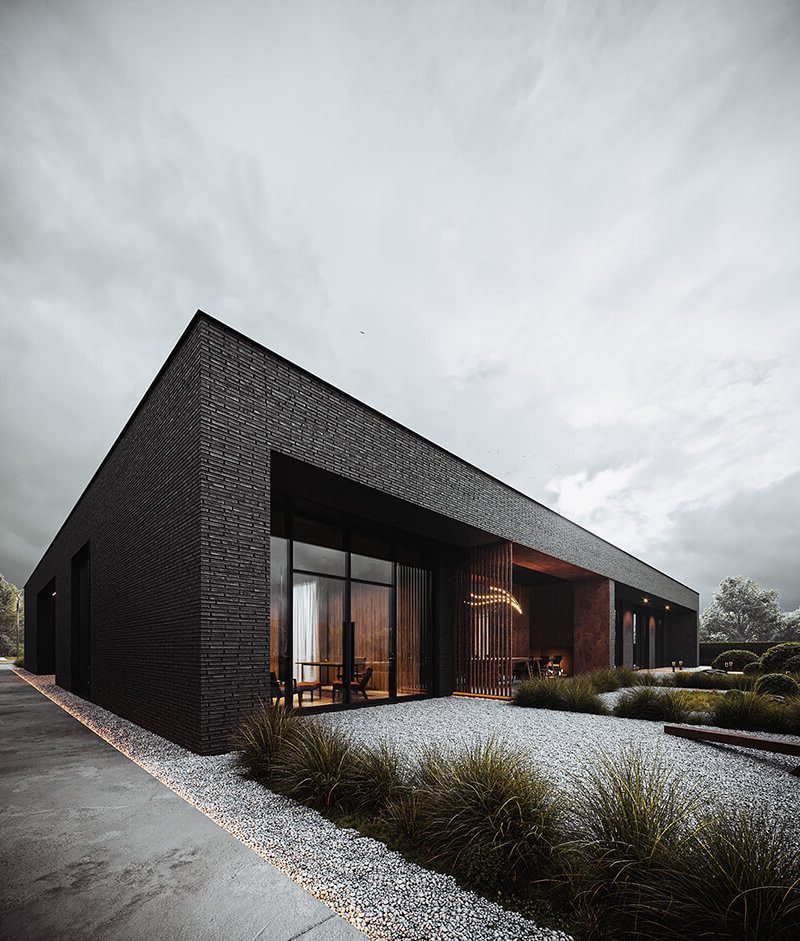Bungalow Dark House
Project / Project Page
Bungalow Dark House
Where Minimalism Meets Modern Sophistication
The Bungalow Dark House is a striking example of how minimalist design and bold material choices can come together to create a timeless, ultra-modern living space. Designed by the expert team at Plans Xpert, this architectural concept caters to homeowners looking for a sleek, contemporary bungalow that prioritizes aesthetics, comfort, and efficient layout—all wrapped in a rich, dark-toned exterior that commands attention.
From the moment you see the Bungalow Dark House, it’s clear that this is no ordinary single-storey home. With its dramatic charcoal cladding, matte black window frames, and low-profile silhouette, the structure feels both grounded in nature and futuristic in its design.
Before a single shovel hits the ground, our team at Plans Xpert provides clients with photo-realistic 3D renderings of the Bungalow Dark House.
Client : Bellway Homes
Number of Homes : 3701
Tenure Mix : 30% affordable, 70% private
Site Size : 12ha
Planning Approved : July 2021

