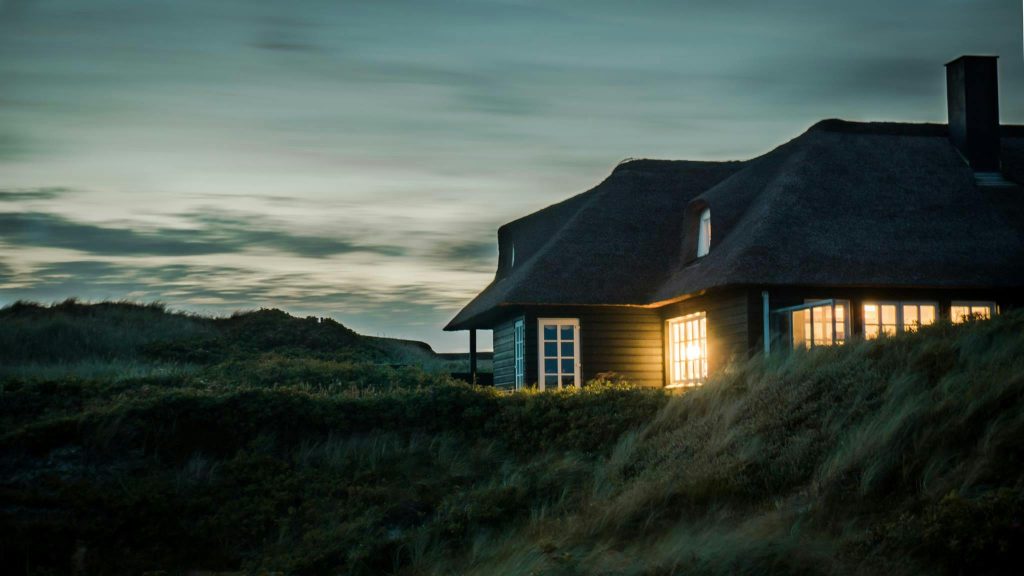Luxury Minimalist Bungalow Concept
Project / Project Page
Luxury Minimalist Bungalow Concept
This custom-designed bungalow project focused on delivering a high-end, minimalist living experience with clean geometry and functional flow. The client wanted a spacious one-level home with an emphasis on natural materials, seamless indoor-outdoor transitions, and a timeless architectural aesthetic. We began by crafting detailed architectural plans that prioritized open sightlines, energy efficiency, and optimal room orientation.
Our 3D renderings brought the concept to life, showcasing everything from the play of natural light across the interiors to the tranquil backyard space. This project exemplifies our ability to translate abstract ideas into tangible visuals and precise, build-ready plans—resulting in a home that is both luxurious and livable.
Client : Luxury Minimalist Bungalow Concept
Number of Homes : 3701
Tenure Mix : 30% affordable, 70% private
Site Size : 12ha
Planning Approved : March 2016
