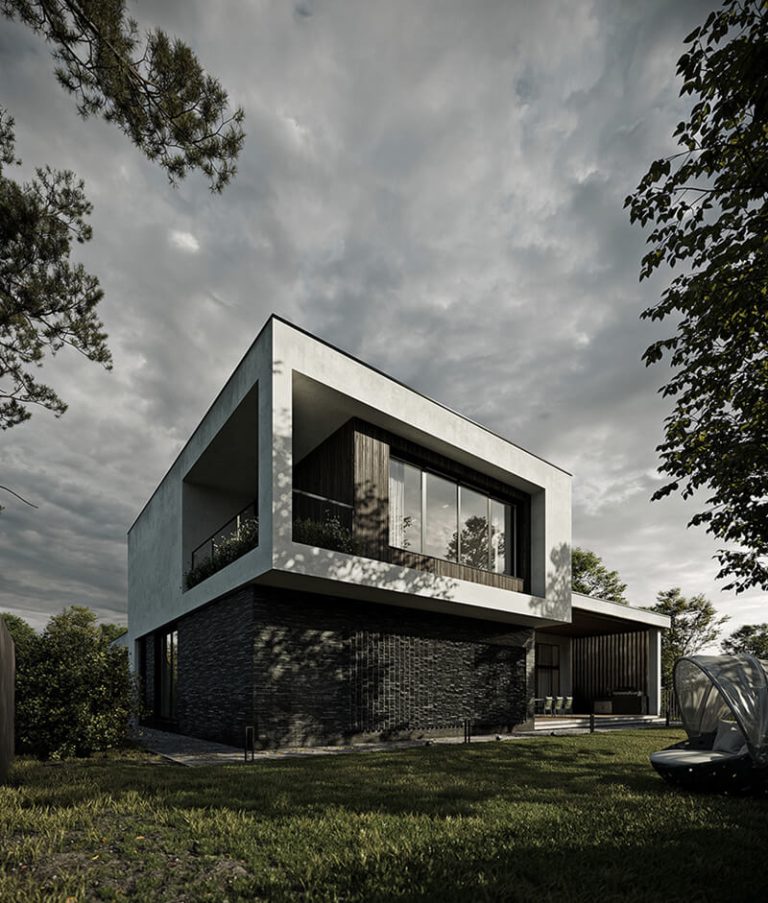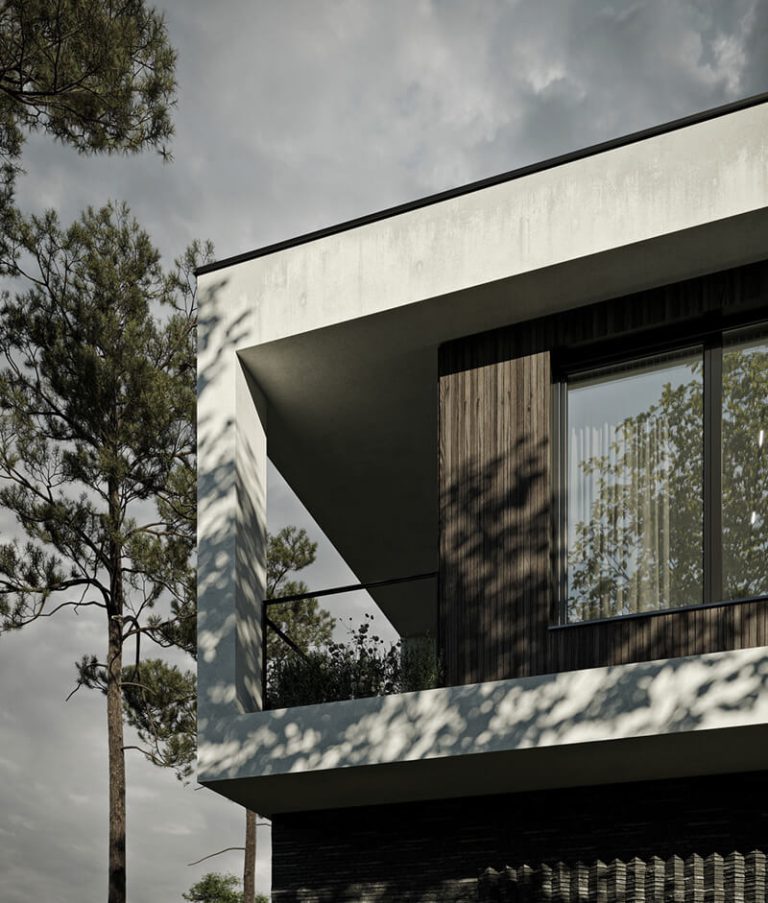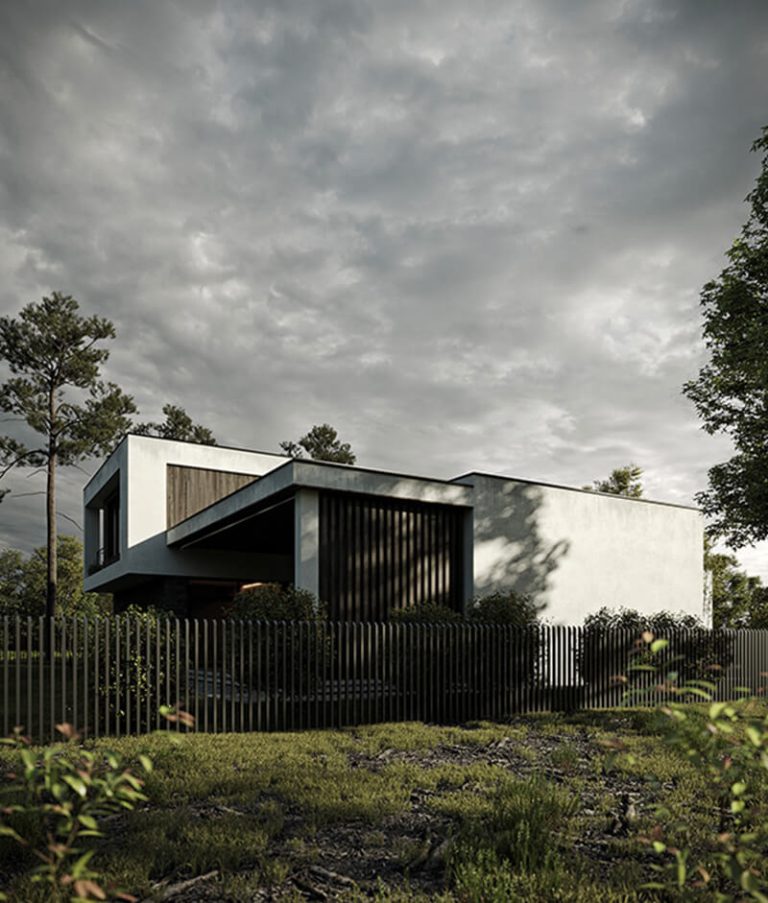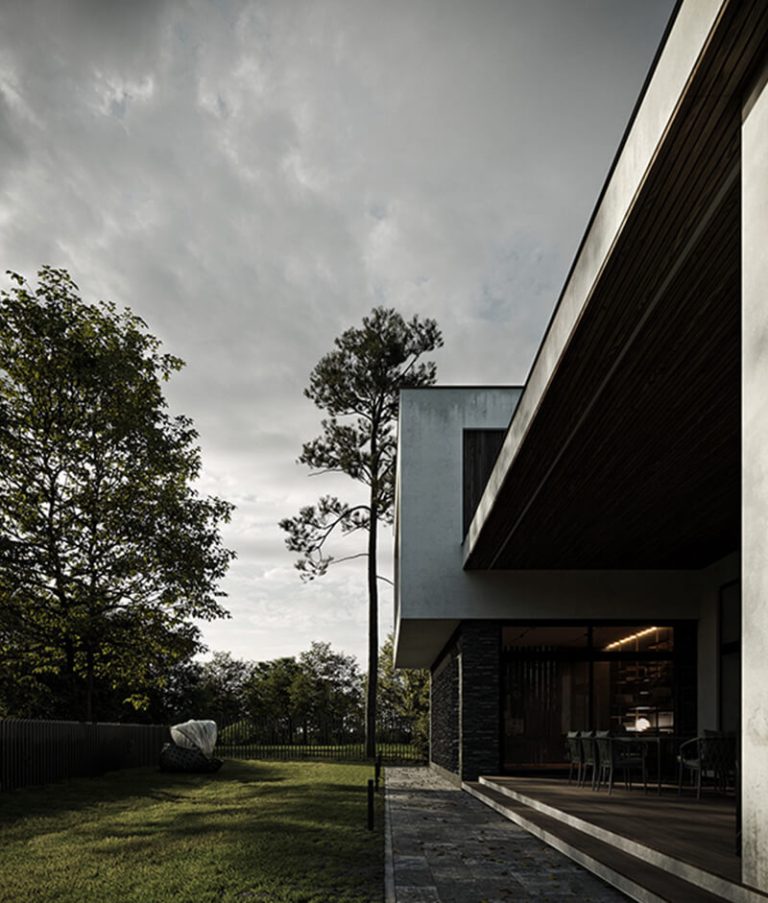Modern Elegance in Suburbia
Project / Project Page
Modern Elegance in Suburbia
This project involved the full architectural planning and 3D visualization of a single-family modern home located in a quiet suburban neighborhood. The client was looking for a sleek, minimalist design with an open-concept layout and strong integration of natural light. Our team developed detailed architectural plans tailored to their vision, ensuring optimal functionality and aesthetics. We also produced photorealistic 3D renderings that allowed the client to walk through the home virtually, making key design decisions with confidence before construction began. The result was a stunning residence that perfectly balanced comfort, elegance, and contemporary design.
Client : Modern Elegance in Suburbia
Number of Homes : 3701
Tenure Mix : 30% affordable, 70% private
Site Size : 8ha
Planning Approved : July 2021



